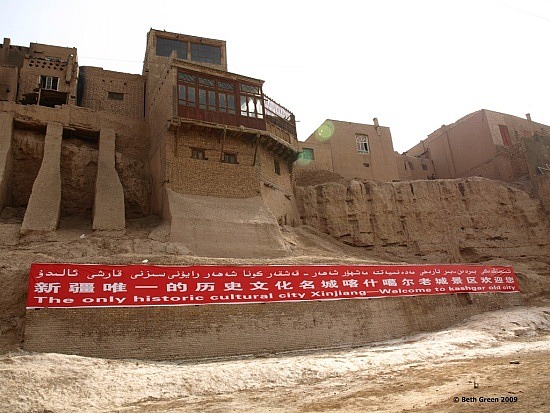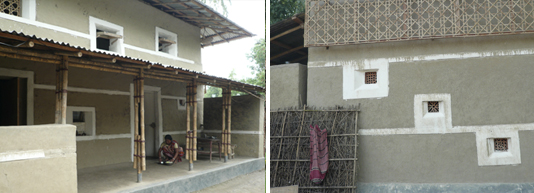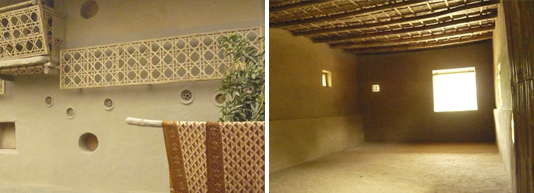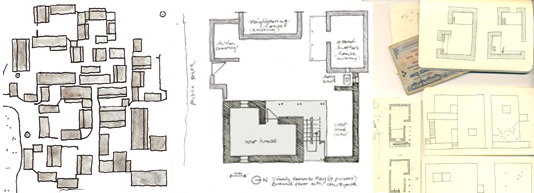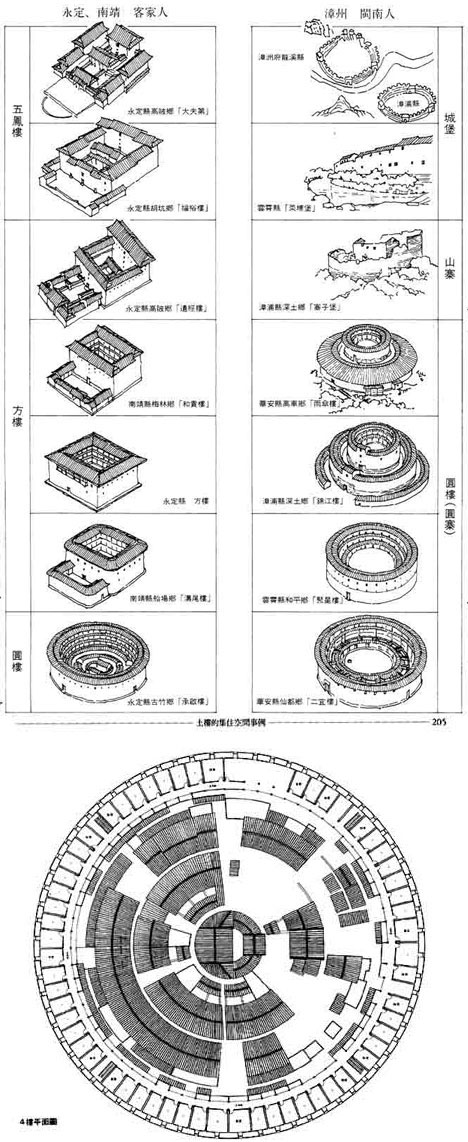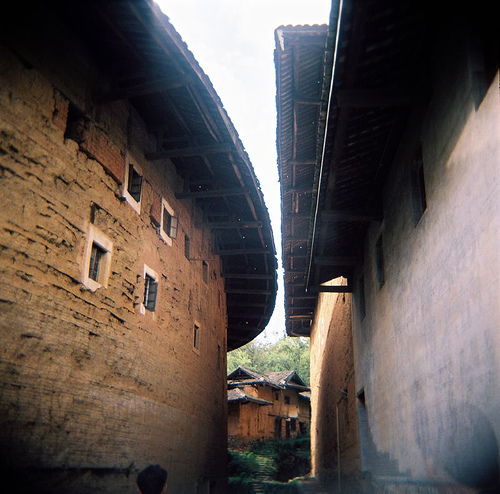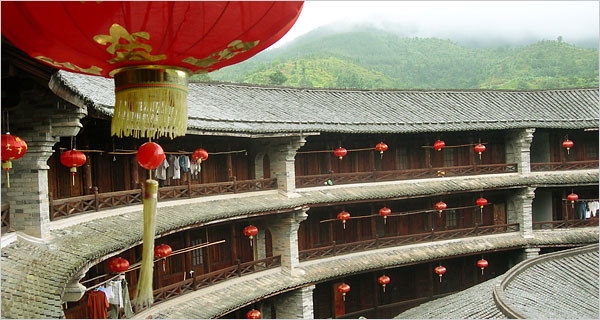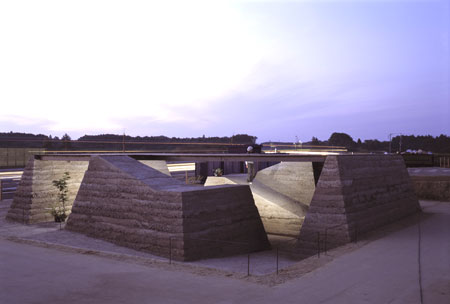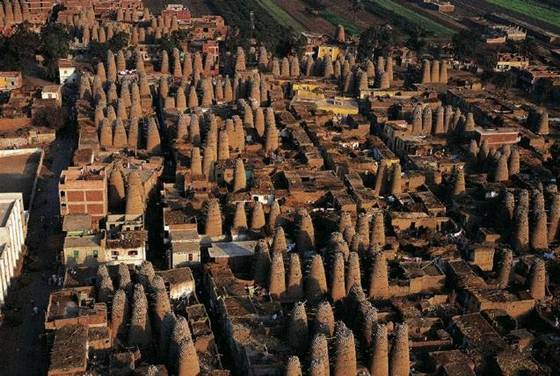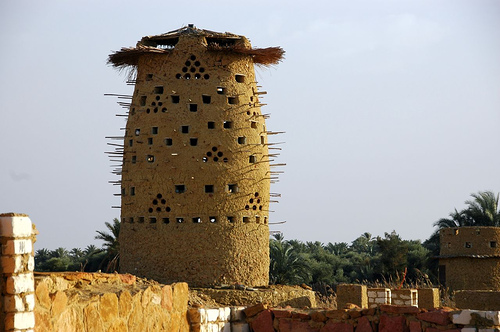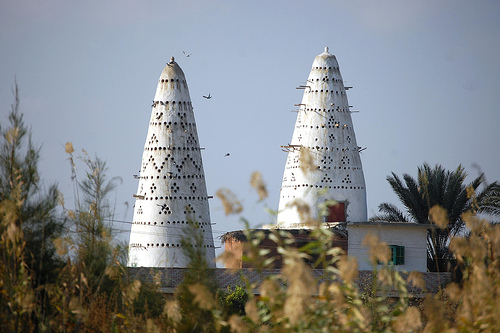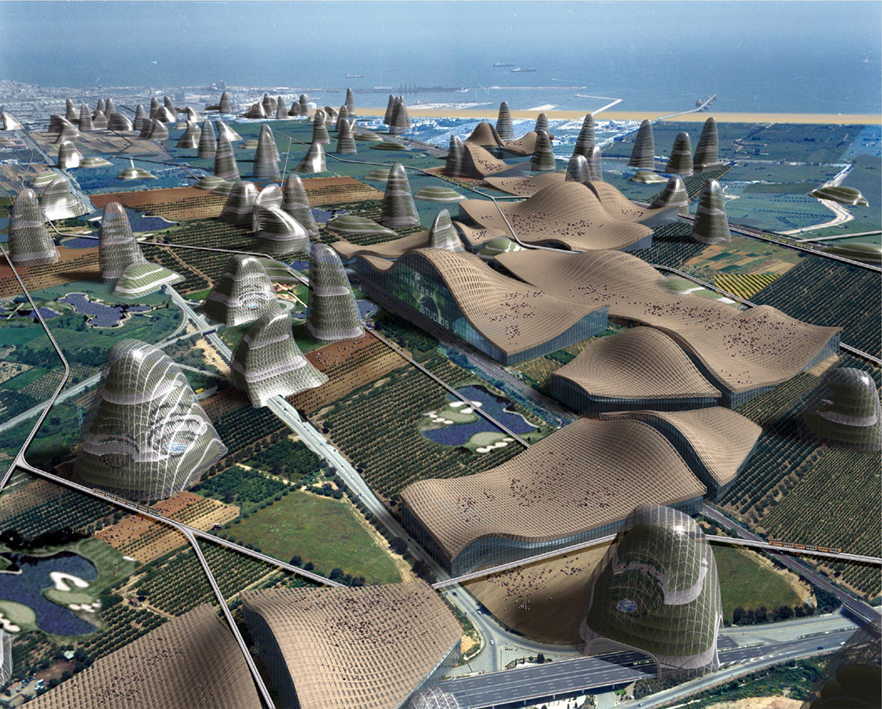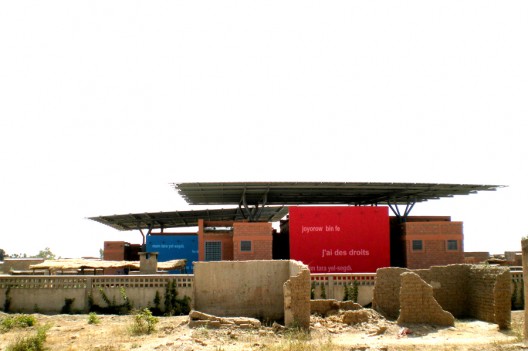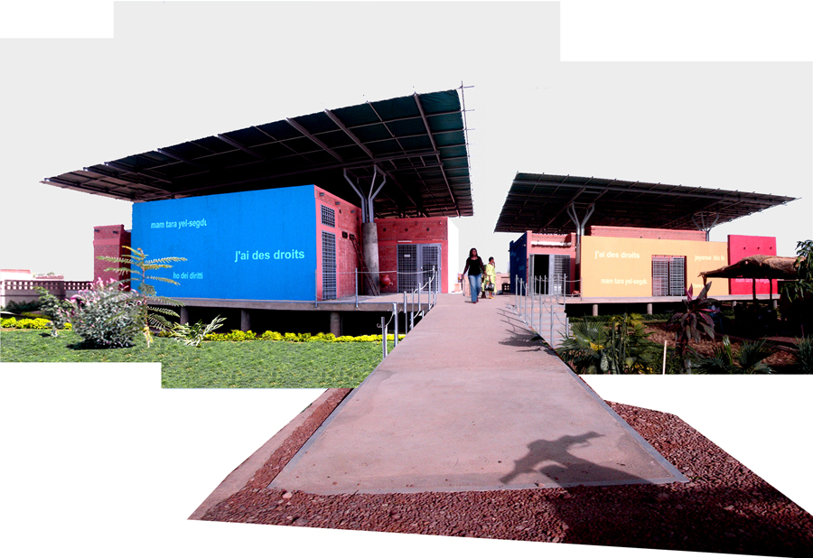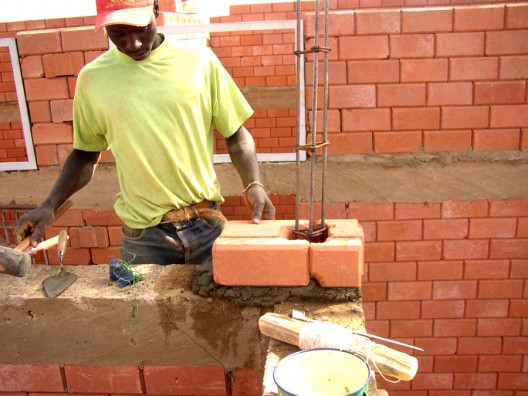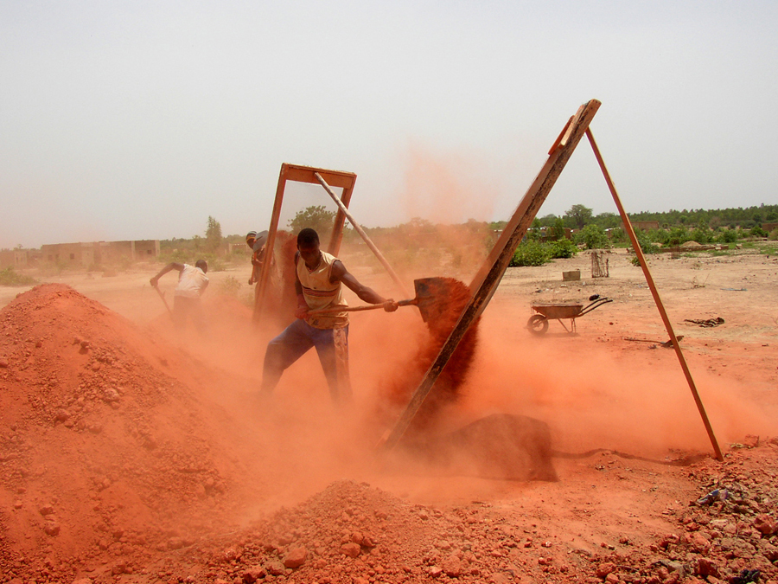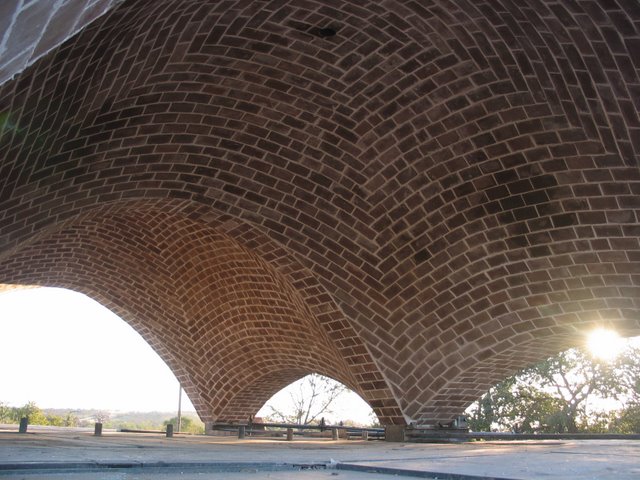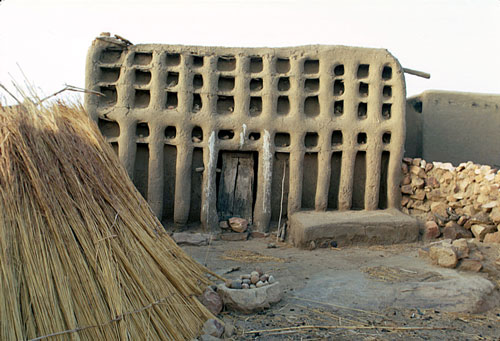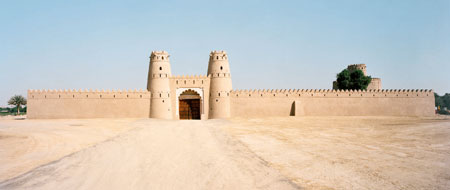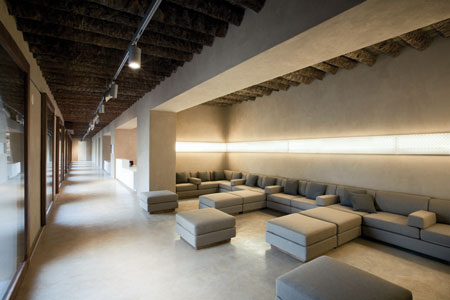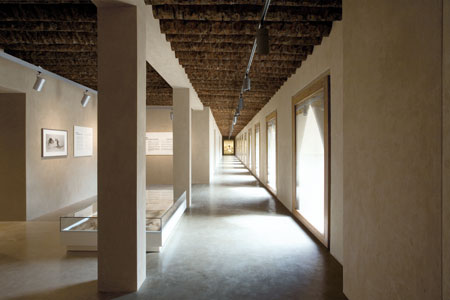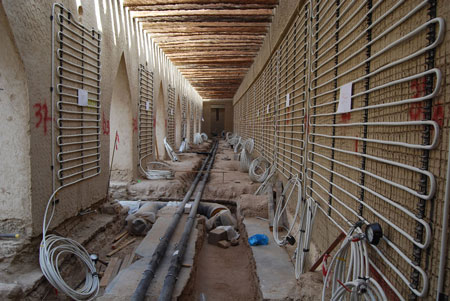Kashgar: The End of a Mud Brick City
An old way of life is coming to a crashing end in north-western China with two-thirds of Kashgar’s Old City being bulldozed over the past few weeks under a government plan to “modernise” the area. Nine hundred families already have been moved from Kashgar’s Old City, “the best-preserved example of a traditional Islamic city to be found anywhere in central Asia,” as the architect and historian George Michell wrote in the 2008 book “Kashgar: Oasis City on China’s Old Silk Road.” Over the next few years, city officials say, they will demolish at least 85 percent of this warren of picturesque, if run-down homes and shops. Many of its 13,000 families, Muslims from a Turkic ethnic group called the Uighurs (pronounced WEE-gurs), will be moved.
HOMEmade - Family Houses in Bangladesh
Architect Anna Heringer has recently completed three projects that were winners of the world architecture community awards. These three family houses are the results of a hands-on workshop for students and young architects conducted in a remote rural area of Bangladesh. Eight students of the BRAC University in Dhaka (Bangladesh) as well as five Students from the University of Art in Linz/ projectstudio BASEhabitat (Austria) came to a small and remote village in the North of Bangladsh, Rudrapur, to continue what has started with the Handmade METI-School: to work together with the local people on a model for a sustainable, modern architecture in a dynamic process. The goal of the HOMEmade project is to improve the living conditions of the local population and to strengthen national identity while maintaining the current high level of sustainability with regard to home construction. This is accomplished by building three model houses for low-income village families designed by young local architects and built by local craftsmen who have been trained in the modern mud and bamboo building techniques. It is the expectation that the young architects will be able to carry their knowledge and skills to other regions of Bangladesh and the trained labor will be able to use their skills to build other modern mud homes in the region.
Clan Homes in Fujian
Clan homes in Fujian by Jens Aaberg-Jørgensen, originally published in Danish in ARKITEKTEN no. 28, November 2000, pp. 2–9, is an exceptional resource of photos, drawings and documentation of the round, rammed earth miniature circular castles, constructed from the 11th to 20th centuries that are shared by entire clans; their circular shapes, single point of entry, and weapons portholes were designed to optimize defense. As we reported previously, the structures were recently protected by UNESCO.
Tolou added to UNESCO World Heritage List
Tulou, the unique rammed earth buildings of Fujian Province in southeastern China, were added to the UNESCO World Heritage List on Sunday, during the 32nd session of the World Heritage Committee. According to the submission provided by China's State Administration of Cultural Heritage, the Tulou buildings have been built since the 11th century. Designed to meet the requirements of a whole clan living together, they usually consist of a rammed earth outer wall and internal wooden framework, often of a circular configuration surrounding a central shrine.
A Mudbrick City Wall at Hattuša
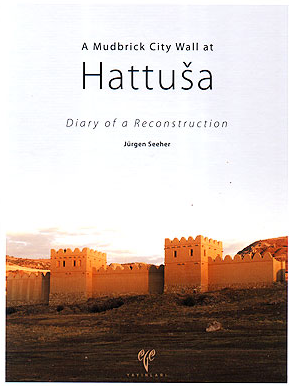 Situated in Central Anatolia, Hattuša remained the capital city of the Hittites from 1650/1600 to around 1200 BC. Here, as recently as 2003 to 2005, the German Archaeological Institute has rebuilt one stretch of the mudbrick city wall. The scope of this project in experimental archaeology has been to recreate a part of the wall using the same materials the Hittites had at hand when they built their original walls so long ago. Each step necessary for the construction was fully documented so as to enable us to assess not only the amount of building materials required but also the manpower and time the Hittites must have invested in the various tasks of construction.
Situated in Central Anatolia, Hattuša remained the capital city of the Hittites from 1650/1600 to around 1200 BC. Here, as recently as 2003 to 2005, the German Archaeological Institute has rebuilt one stretch of the mudbrick city wall. The scope of this project in experimental archaeology has been to recreate a part of the wall using the same materials the Hittites had at hand when they built their original walls so long ago. Each step necessary for the construction was fully documented so as to enable us to assess not only the amount of building materials required but also the manpower and time the Hittites must have invested in the various tasks of construction.
This volume presents the results gleaned from this documentation. From the production of the first mudbrick to the dedication of the finished structure, each and every undertaking has been described in detail and is presented here accompanied by 573 illustrations.
The Earthen Homes of Yongding County
Photo by Barbara Koh/New York Times
From China’s Fujian coast, it’s a grinding drive up narrow roads through villages built around exhausted coal mines to reach the remote mountains of Yongding. Morning mist clings to the slopes of dense trees and brush. Below, in a valley, rests an eerie collection of beige cylindrical structures, one as enormous as a football field. This sci-fi scenery is peculiar to southern China and concentrated in Yongding County. The bizarre edifices, which the Chinese say foreign surveillance has, over the years, mistaken for missile silos and U.F.O.’s, are decades- and centuries-old and made of rammed earth. They are still homes to the Hakka, a Han Chinese nomadic group.
Experimental House
Tokyo-based Loco Architects won a national Japanese competition for a concept house which aims to impinge as little as possible on the environment. When the house becomes redundant, its rammed earth walls can simply be demolished and returned to the ground. The project received mention in the AR Awards for Emerging Architecture.
