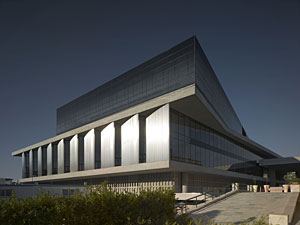By Ingrid Spencer
 Those of us from Northern California can attest to the fact that one of the most beautiful beaches in the world is located about 20 miles north of San Francisco—Stinson Beach. It’s a little wilder than most—windy and often foggy. It’s the kind of place where you want to have bonfires, or surf, or sit by the fireplace in your beach house with the floor-to-ceiling glass doors flung open wide, taking in the sights and sounds.
Those of us from Northern California can attest to the fact that one of the most beautiful beaches in the world is located about 20 miles north of San Francisco—Stinson Beach. It’s a little wilder than most—windy and often foggy. It’s the kind of place where you want to have bonfires, or surf, or sit by the fireplace in your beach house with the floor-to-ceiling glass doors flung open wide, taking in the sights and sounds.
That’s almost what San Francisco-based architect Cass Calder Smith, AIA’s, client does when she’s at her home in Seadrift, the small community located at Stinson’s northern tip. Her house isn’t on the ocean, but at the mouth of Bolinas Lagoon. Still, the water is there, and it shimmers and laps—just a bit calmer than it might on Stinson Beach proper. And the Fireorb fireplace in the living room of her 1,900-square-foot beach house can be turned to face the deck or the sitting area inside. Smith, whose firm CCS Architecture is known for designing a number of San Francisco’s hottest dining spots, created the net-zero energy consumption house as a getaway to accommodate his client’s three-generation family. The client, who lives in San Francisco, bought the plot of land with its original house (according to Smith, “a tired little one-story built in the 60s that didn’t take advantage of the site”) in 2004, as a weekend retreat for herself and her two sons, both of whom live in the Bay Area and have small children. “What was great about this client was that she knew exactly what kind of house should be there,” says Smith. “She knew the potential of the site.” The site, with the lagoon on one side and views of Mount Tamalpais on the other, hardly needed to be ocean-side to make it worthy of a refined yet casual retreat.
The result of the client’s vision and architect’s hand does the site justice. Local building codes require new construction to be at least three feet above grade in anticipation of rising sea levels. Smith and his team approached the design by thinking of the project as one large dock, with a house in the middle. “Like a pier, the decks on the water side step down to the water with bleacher-like stairs,” says Smith. “My client’s family can sit on the steps and watch the water or the kids swimming. On the street side there’s another deck, and there’s no formal entry. This is a casual beach house. But the connection to the outdoors was crucial. You can see right through from the front to the back.” The glass fence around the lagoon-side deck amplifies connections to the water.
The house itself is an inverted, almost L shape, with public areas—kitchen, living, dining, on one side, and the bedroom wing on the other. Cedar siding treated with a bleaching oil clads the exterior, and the flat roof is rimmed in 316 stainless steel, a product that resists rust and is often used in marine building. Decks are Ipe.
The architect used durable, simple materials throughout the three-bedroom, two-bathroom house’s interior. “We tried to make it all functionally smart,” says Smith. Floors are concrete, the ceiling is paneled with cedar, and custom furnishings designed by CCS, such as walnut bookshelves, a white oak dining table, a white oak island with ample storage in the kitchen, and bunk beds in the kids’ bedroom add to the coherence of the house. Articulated skylights on both sides of the kitchen bring in patterned sunlight throughout the day. Storage areas under the waterside decks provide places to put beach gear and small boats.
On top of it all, the house has zero energy bills. An absence of air conditioning, photovoltaics on the roof that support the split-system heat pump and all electricity, two 4-foot by 8-foot hot water panels for the solar water system, and a xeriscaped landscape with deciduous trees support the Platinum rating, given by Marin County’s point-rating system, which is similar to LEED. Smith admits that it’s easier for a home that’s not used seven days a week to have no energy bills. “For a grid-tied house, every day you’re not there you feed more energy into the grid.” Smith’s clients use the house each weekend, so there are many days during the year to feed that hungry grid, and a lot of free energy ends up flowing back.
And speaking of getting energy back, Smith says he’s lucky enough to have a fairly open invitation to the house whenever he can take the time to enjoy it. “And they cook for me!” he says, modestly.




