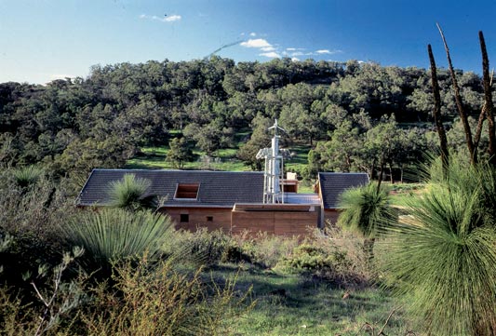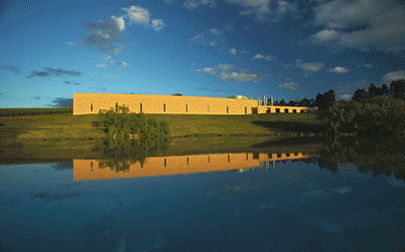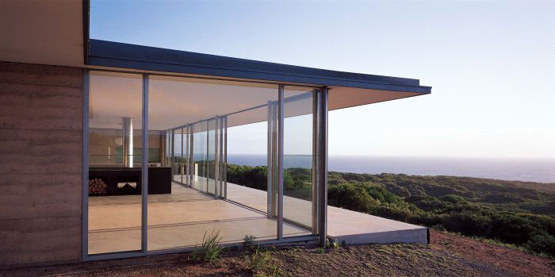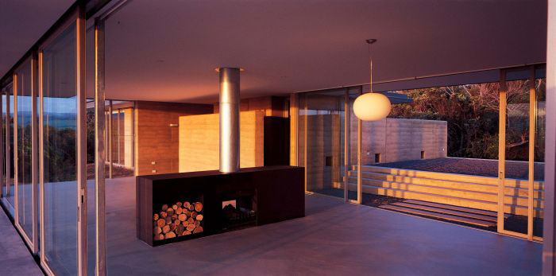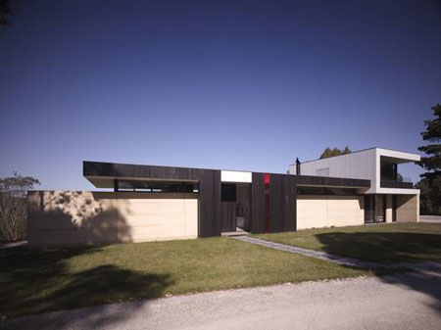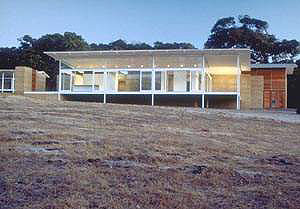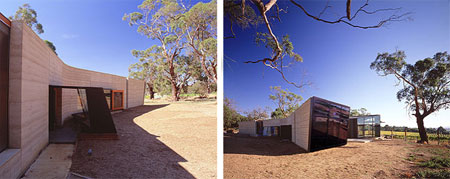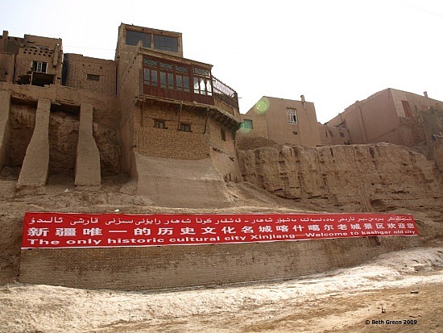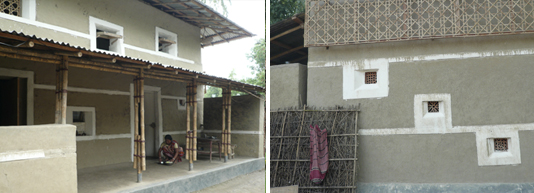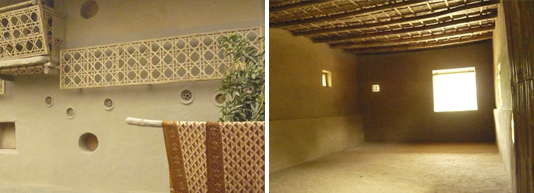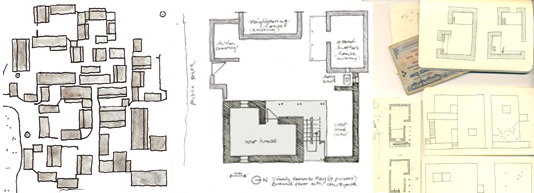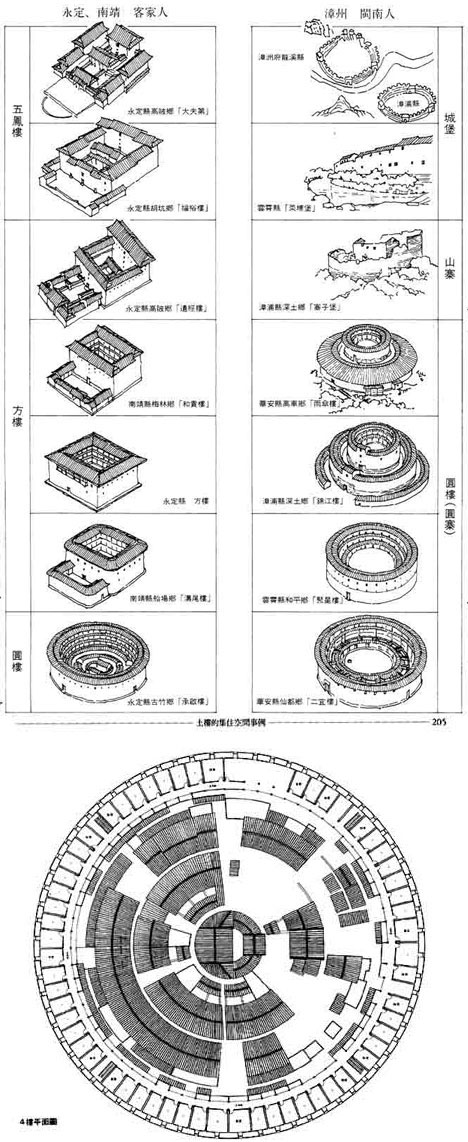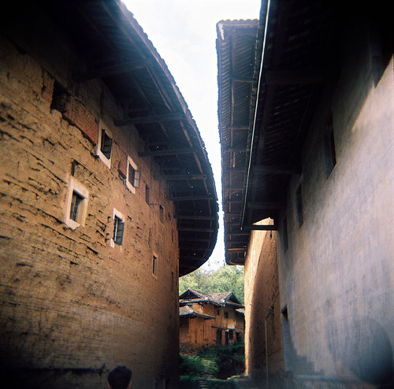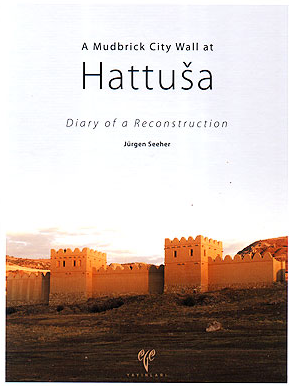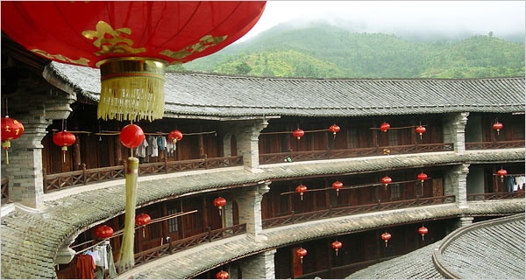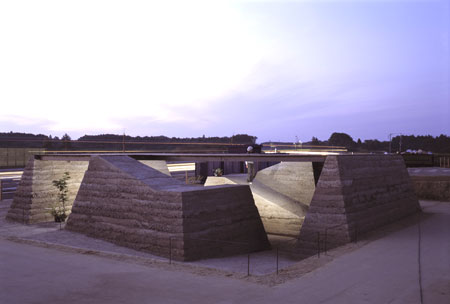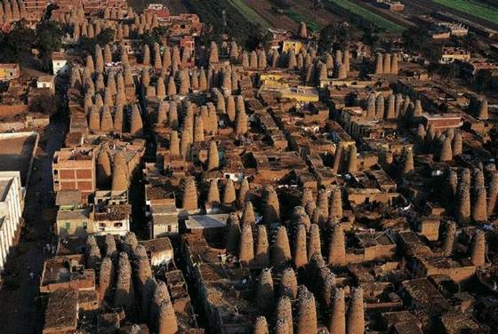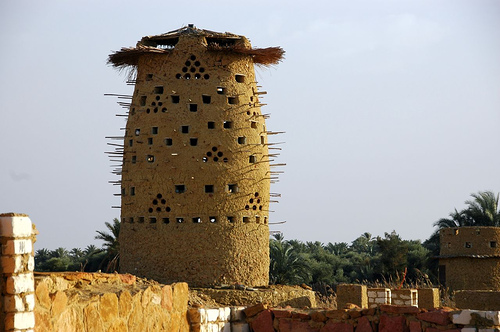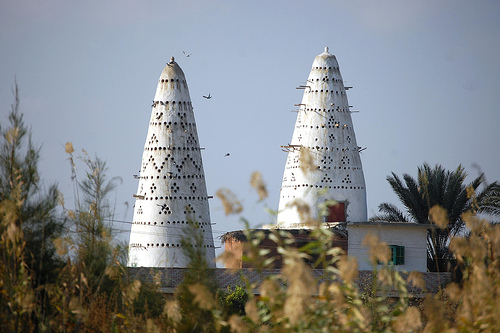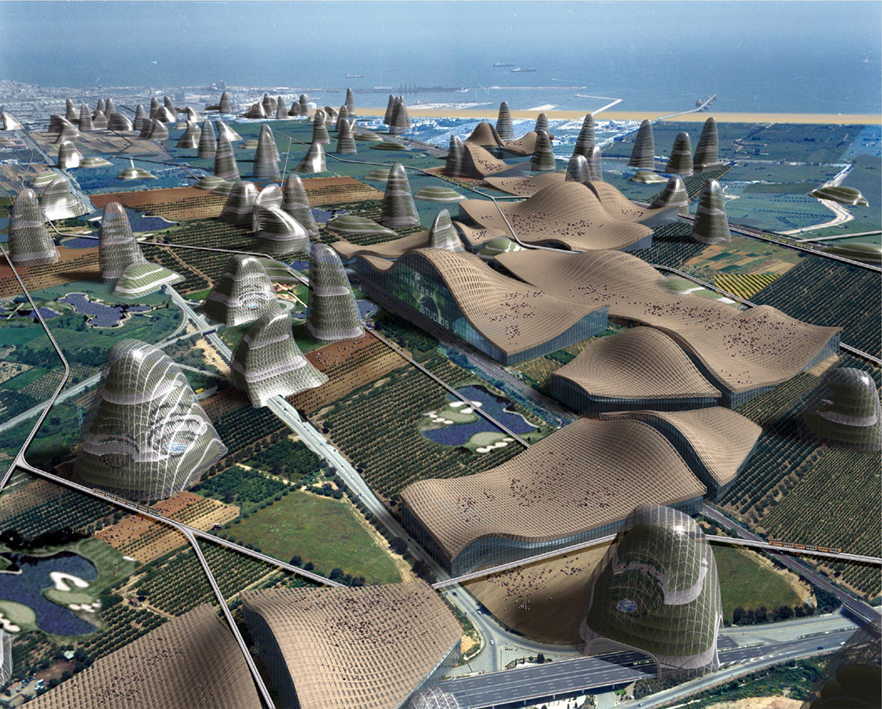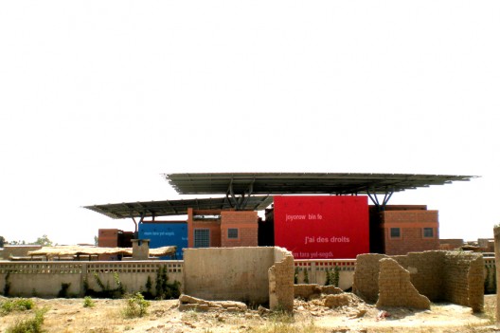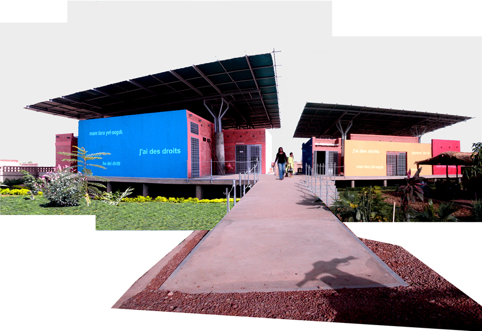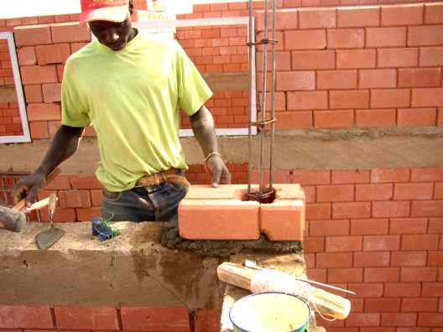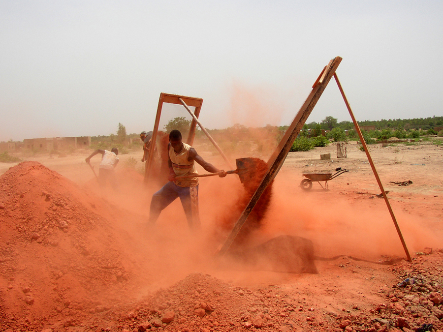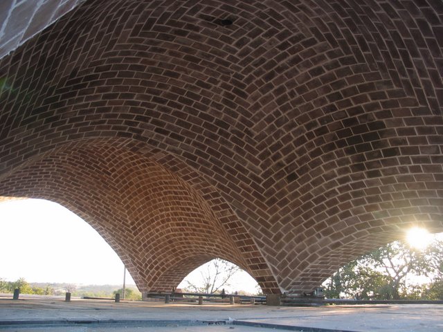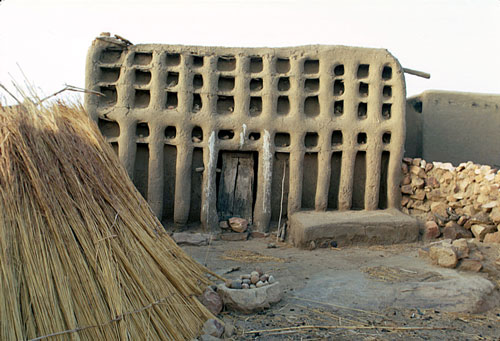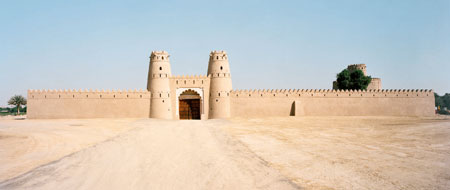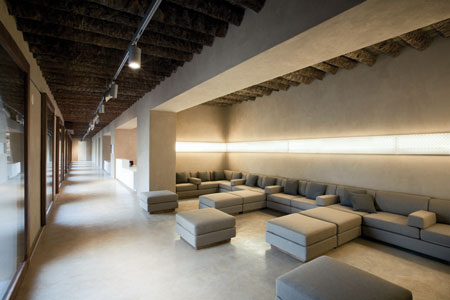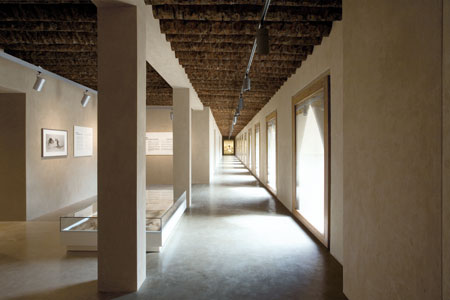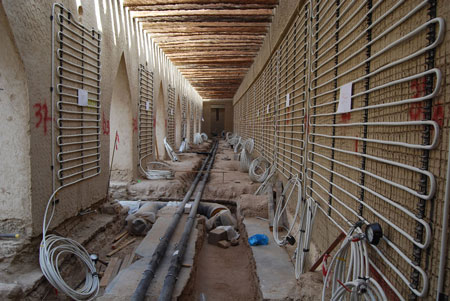 South Australia–based architect Max Pritchard knew he had a challenge on his hands as soon as his clients contacted him. Chris Anderson, an agricultural scientist, and Claire Davenport, who works part time in the wine industry, wished to have a house built on their 10-acre wooded site an hour’s drive south of Adelaide. They had a small budget and a big dream. “The owners didn’t want a large house, but they had a definite idea for its location,” says Pritchard, referring to the sloping bank overlooking a creek and waterhole. “I saw problems, in that I felt a structure would spoil the unique beauty of the site and it also would be difficult to achieve desirable solar orientation.” Pritchard had no desire to kill the couple’s dream, and so embarked on a plan to help them achieve it without damaging the site. After much research, including a survey to determine the 100-year flood level, Pritchard came up with a unique possibility. “By designing the house as a bridge across the creek,” he says, “impact on the site is minimized.” The east/west axis is ideal for admitting low winter sun, the architect points out, adding that the effects of high summer sun can be reduced and “an exhilarating experience of living among the treetops can be achieved.”
South Australia–based architect Max Pritchard knew he had a challenge on his hands as soon as his clients contacted him. Chris Anderson, an agricultural scientist, and Claire Davenport, who works part time in the wine industry, wished to have a house built on their 10-acre wooded site an hour’s drive south of Adelaide. They had a small budget and a big dream. “The owners didn’t want a large house, but they had a definite idea for its location,” says Pritchard, referring to the sloping bank overlooking a creek and waterhole. “I saw problems, in that I felt a structure would spoil the unique beauty of the site and it also would be difficult to achieve desirable solar orientation.” Pritchard had no desire to kill the couple’s dream, and so embarked on a plan to help them achieve it without damaging the site. After much research, including a survey to determine the 100-year flood level, Pritchard came up with a unique possibility. “By designing the house as a bridge across the creek,” he says, “impact on the site is minimized.” The east/west axis is ideal for admitting low winter sun, the architect points out, adding that the effects of high summer sun can be reduced and “an exhilarating experience of living among the treetops can be achieved.”
The couple was game. Their program was simple. All they stipulated was a master bedroom and a home office for Anderson that could double as a guestroom. For about $220,000 Australian (around $177,000 U.S.) Pritchard gave them a 1,184-square-foot sustainable house among the trees.
The long, bar-shaped house, strategically placed between two river red gum trees, spans the creek. Four small concrete piers, two on either side of the creek, anchor two steel trusses, which form the primary structure. Between the trusses is a concrete floor slab on steel decking with a layer of rigid insulation. Walls and roofing are made of plantation pine, and the exterior is clad with precoated steel panels.
Pressed steel louvers on the north side, ceiling fans, and operable windows facilitate ventilation and shading, omitting the need for air-conditioning. In wintertime, the low sun shines through the double-glazed floor-to-ceiling windows, warming the black concrete floor slab. Additional heating comes from a wood combustion heater. Photovoltaic cells on the roof of the garage supply all electricity and feed whatever is not needed back into the grid.
Water is collected from the roof for use inside the house, and wastewater is pumped some 300 feet from the creek and dispersed underground. “Minimizing impact on the site, creating an efficient structural system, and ensuring that the area of the house was kept to a useable minimum were key elements of the design,” says Pritchard. “The biggest challenge was to create a unique, steel-framed, engineered home at a price comparable with standard houses.”
It’s not just Pritchard’s clients who agree that the house accomplishes its goals—it recently won a residential design award from the Australian Institute of Architects (South Australian Chapter). But for the clients, it’s “that feeling of living in the treetops” that really makes the house exciting. “They say they’re able to view a variety of bird species nesting in the adjacent trees—at eye level—from inside the house,” says Pritchard. “The owners take great pride in the revegetation of the site. They have left city life to fulfill their dream.”







