Egyptian Pigeon Houses
Pigeon houses at Mit Gahmr, Egypt
Pigeon is a part of the daily diet in many parts of Egypt and Pigeon houses, or dovecotes, are constructed from mud brick create an artificial mountainous topography. The droppings are also a valuable source of fertilizer and the houses are so ubiquitous that they are also part of the Egyptian national identity. The dovecote typology can be found throughout the world and Earth Architecture has previously featured the palomares of Spain.
Interestingly, the Egyptian pigeon houses remind one of the recent work of architect Vicente Guallart, who in his project The Re-Naturalization of Territory, attempts to create what could be considered as dovecotes for biotechnology and cinema in Tarragona, Spain.
Women’s Health Centre
The Centre pour le Bien-être des Femmes Women’s Health Centre in Burkina Faso was created between 2005 and 2007 by AIDOS, an Italian NGO fighting for Women’s Rights in Developing Countries.
Completed in 15 months by a local builder, under the direct supervision of FAREstudio, the CBF is functionally and cost-effective answer to the needs expressed by AIDOS, while simultaneously and primarily representing a centre of aggregation and identity for the entire local community.
The building walls are constructed using compressed dry stacked clay bricks, BTC [briques en terre comprimée], made on site using a rough mixture of earth, cement and water. The bricks were baked in the hot sun, with no energy consumption, thus limiting the environmental impact of the material.
Soil-Cement Vaults in South Africa
A team carried out a detailed design of structural vaults built from local soil for a new museum at the World Heritage Site of Mapungubwe in South Africa designed by Peter Rich Architects. Michael Ramage (Cambridge), John Ochsendorf, and Philippe Block designed the unreinforced structural masonry vaults in collaboration with Henry Fagan in South Africa. Matthew Hodge developed the cement-stabilized tiles in collaboration with Anne Fitchett (Univ. of Witwatersrand). Based on his experience building the domes of the Pines Calyx in the UK, James Bellamy supervised the vault construction on site. The project was part of masonry research conducted by MIT.
Ginna House
In each village in Dogon Country, Mali exists a large family dwelling, called a ginna, that is reserved for the spiritual leader of the community. The building has a raised living area reached by a ladder carved from a tree trunk. The windowless facade is decorated with 80 niches, representing the original ancestors and their descendants. The two doors are often carved with rows of male and female figures which, like the niches, symbolize earlier generations. Inside this building, some altars and a small shrine form the focus of the clan cult. In most Dogon villages, the head of a clan lives in the gina until his death.
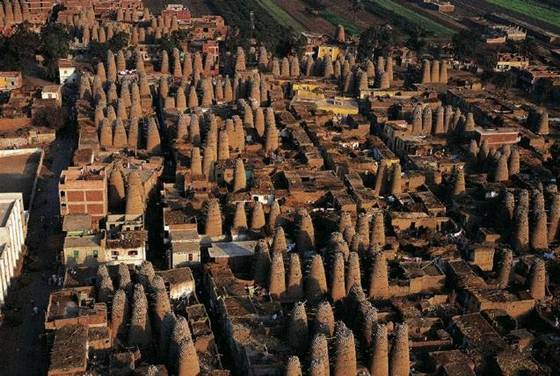
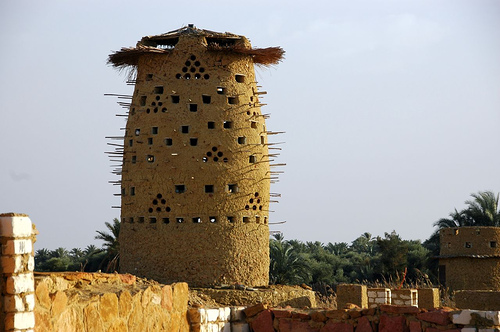
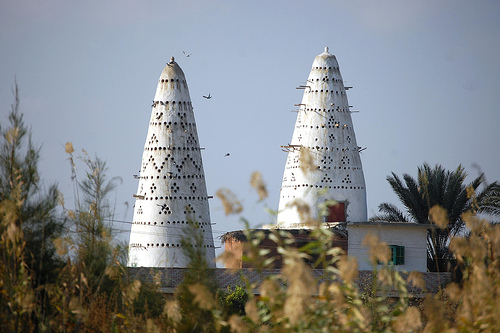
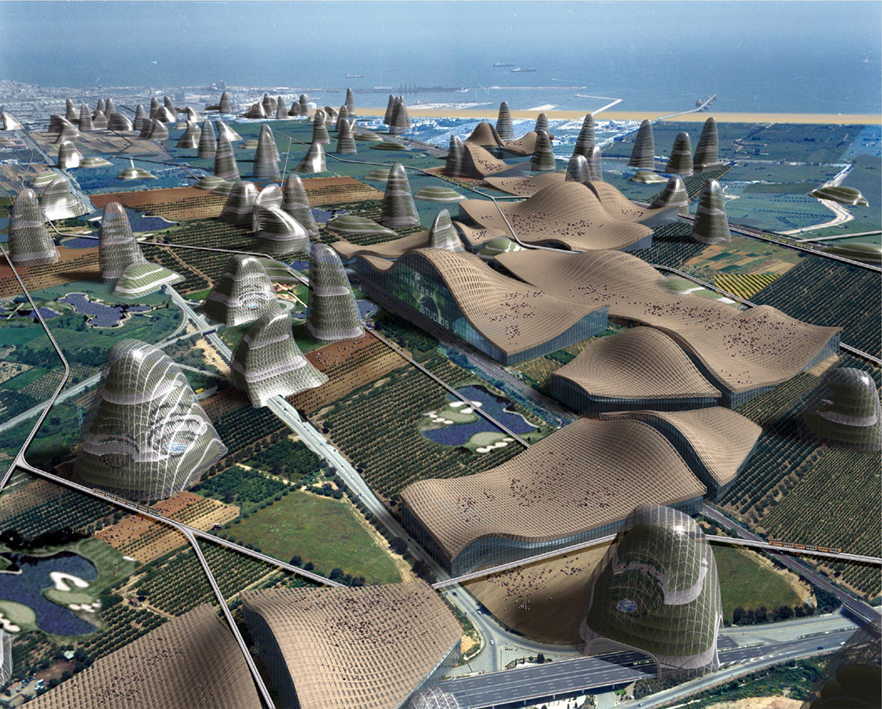
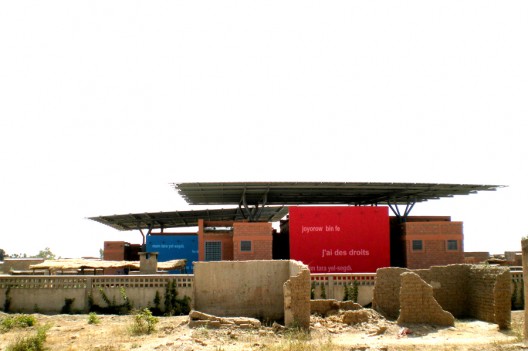
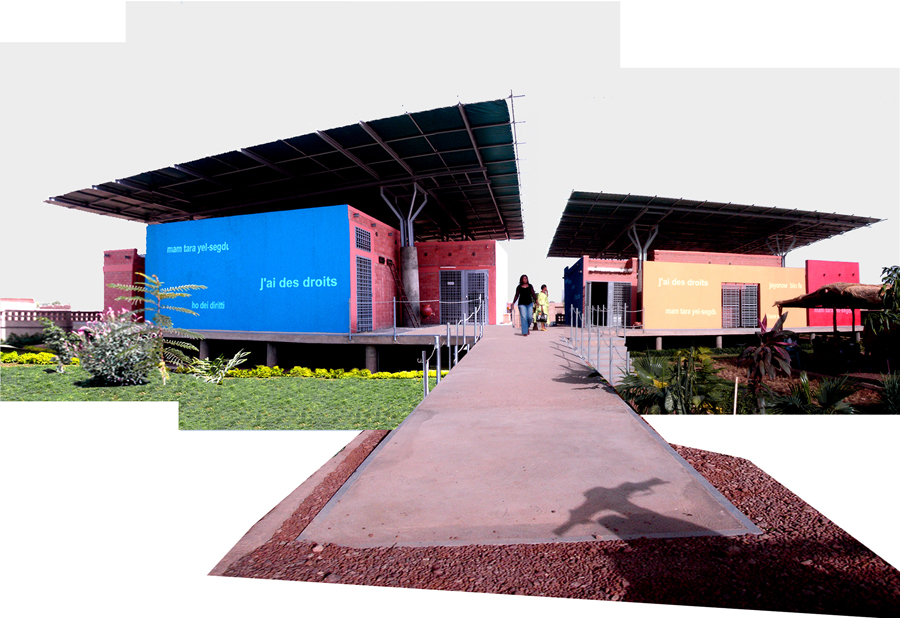
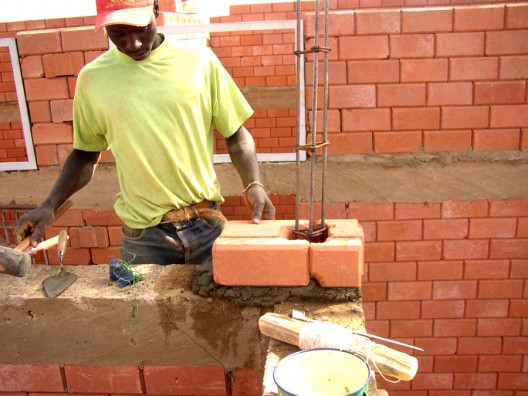
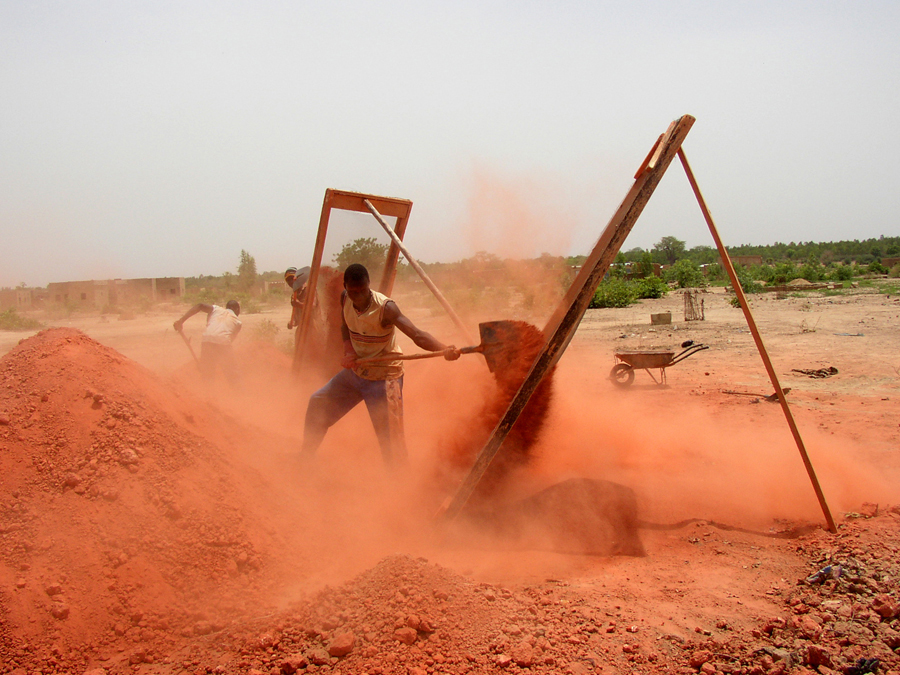
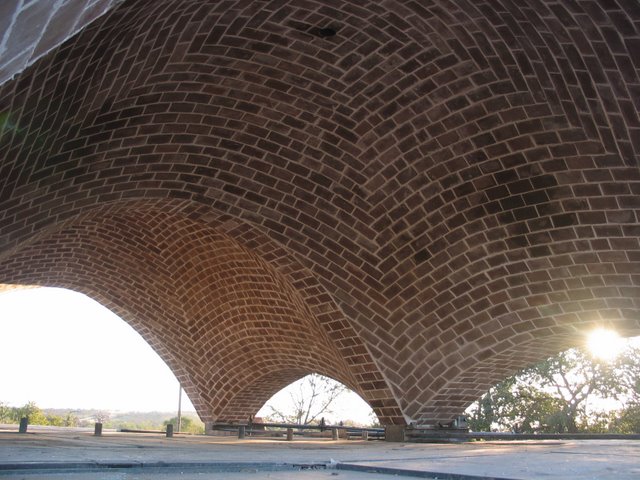
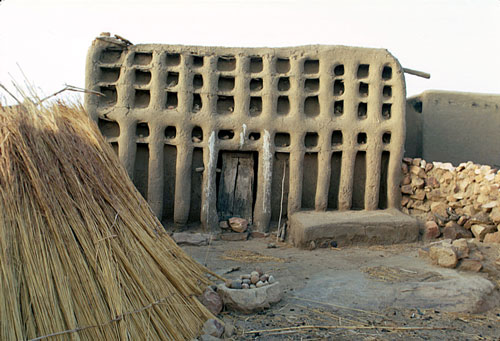
Post a Comment