Monier Residence
The Monier residence is a wood and rammed earth structure utilizes a variety of sustainable systems to produce its own energy and regulate its climate. The building is situated on a 4-acre site in Perth, West Australia and comprises 3 bedrooms and 2,500 square feet. Ackert Architecture designed the award winning structure “as a demonstration project to show how alternative energy and passive systems could be integrated to create a self sufficient home.”
Rammed Earth - With a Veneer of Science
David Oliver, an australian architect from Queensland has spent a significant part of his professional life applying science to the simplicity of rammed earth construction. He is now recognised as a world leader in rammed earth technology and a significant driving force behind environmentally sustainable design in Australia.
Tarrawarra Museum of Art
Intended to emerge powerfully from the landscape this ultra modern gallery displays the talents of Melbourne architect Allan Powell. Almost like an earthworks sculpture that can be read as an artefact, the TarraWarra Musem of Art in Yarra Glen is a monument to modernism. Allan Powell has constructed a simple shape with the effect of a half built or buried building, which confounds the eye and engages the senses. The stunning tan and clay coloured structure rises out of the green vines of the Yarra Valley creating an unexpected vision in the valley. Sensually curved around the site, the building is primarily of dressed stone and rendered walls, coloured rendered concrete walls, and rammed earth walls, and the architect has achieved the feeling that ‘ this building is of the earth’. Visitors to this new gallery are convinced that the complex is of handcrafted natural materials and that each of the columns is different. TarraWarra Museum of Art has been entered into
Johanna House
The Johanna House, designed by Nicholas Burns, is a 4 bedrooms, 2 bath house with an open kitchen, dining/living room and cellar located on Johanna beach, Victoria, Australia. The site is on a secluded 100 acres of pristine bush land adjoining the national park with extensive views of the ocean, protected wilderness with known endangered flora and fauna. No trees were cleared in the construction of the house.
Materials used were rammed earth, concrete, glass and steel to create a discrete insertion into the landscape, a journey of gradual and layered concealment and opening of the landscape and ocean; contrasting contraction and expansion, heavy and light, opaque and transparent. Pure geometry and detailing to create a stillness, a dematerialising interconnection with nature, landscape and the passing of time, place and present.
Red Hill Residence
The Red Hill Residence designed by CHRISTOPHERCHRIS PTY LTD ARCHITECTURE was constructed in Mornington Peninsula, Australia. More images of the project can be found at Arkinetia where they write, the house is "constructed primarily from locally sourced rammed earth and ship lapped cedar panelling, the house is sited across the ridge of the property. The elemental form of the building is enhanced by the contrasting and intersecting selection of material, textures and colours, threaded together by the linear rammed earth wall."
Kerry Hill
Singapore-based Australian Kerry Hill is regarded as one of the best regional architects utilising natural rammed earth, timber and stone that exude an almost monastic ambience. Built on the banks of WA's Margaret River, Hill's Ooi house (above) is a single-storey, three bedroom holiday residence with a guest chalet intended to be the first of several.
Vineyard Residence
The Vineyard Residence, by John Wardle Architects, combines rammed earth with heavy timber framing and slim steelwork in the palette of materials. The design was awarded best residential building by the Royal Australian Institute of Architects.
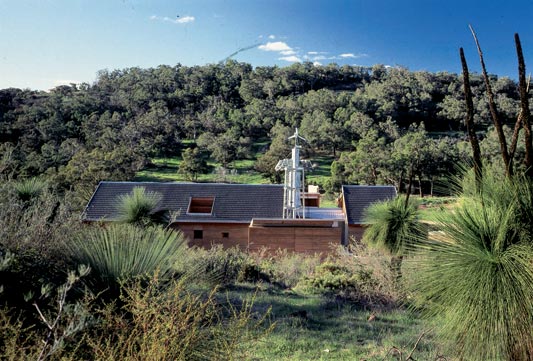

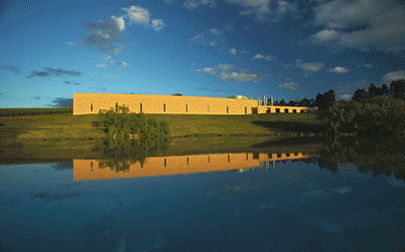
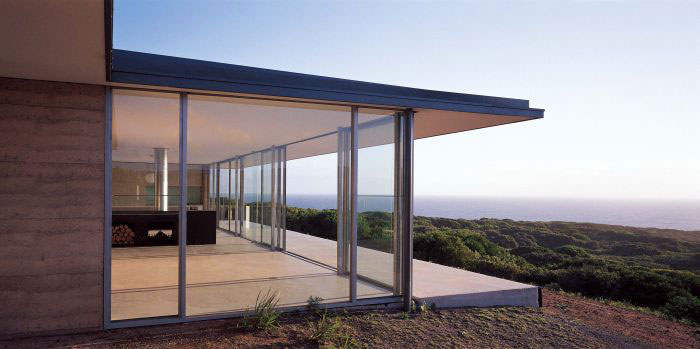
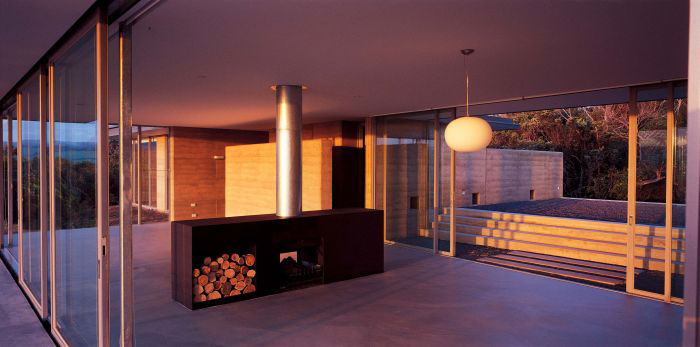
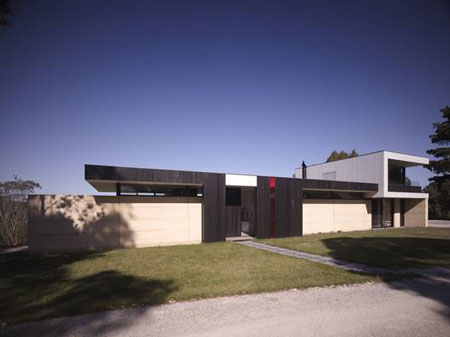
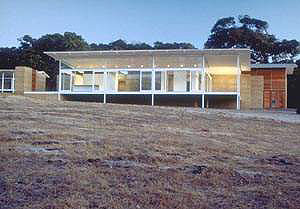
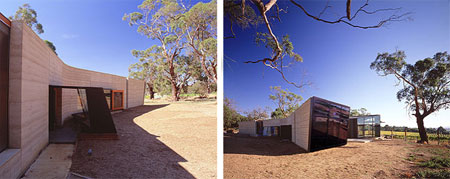
Post a Comment